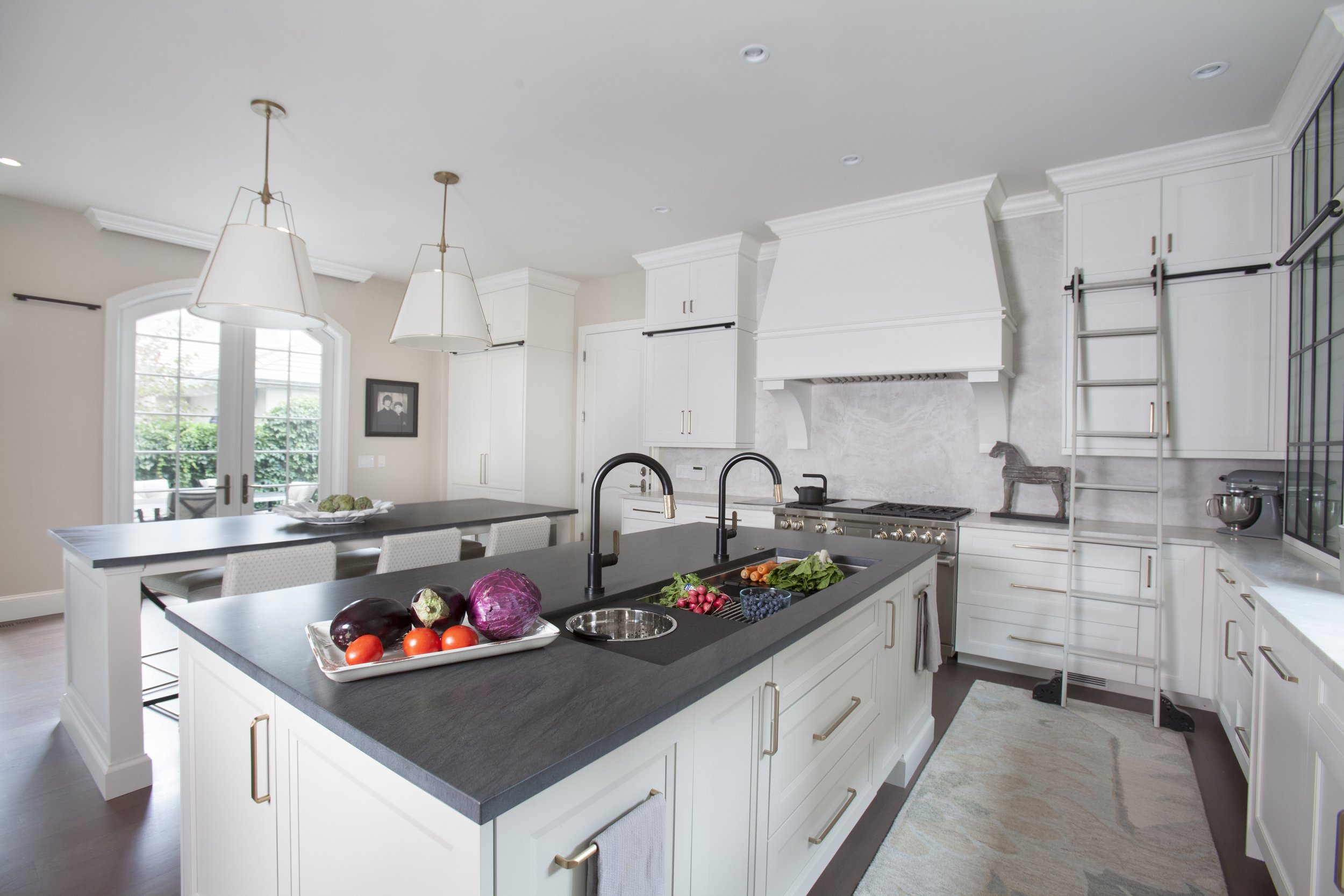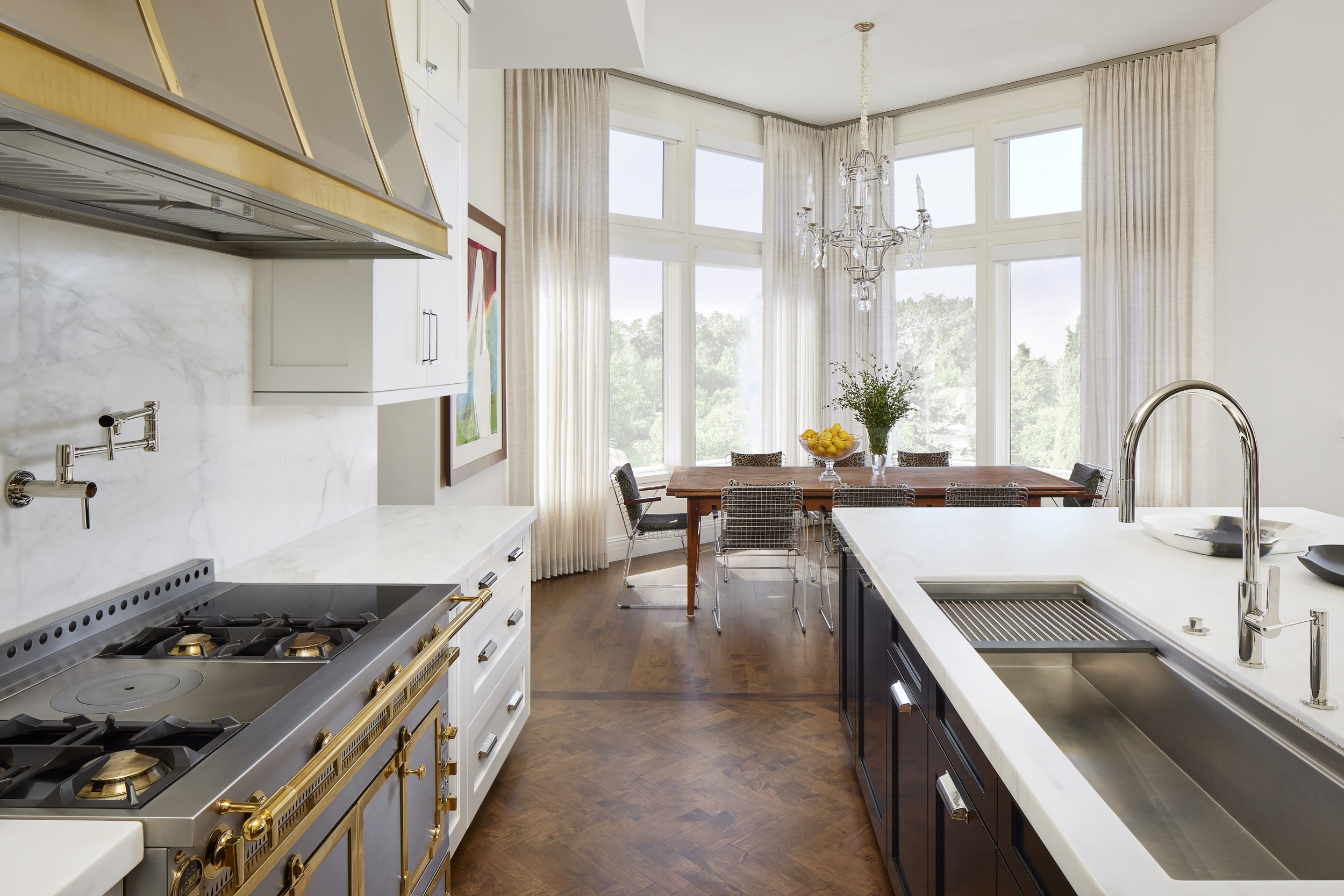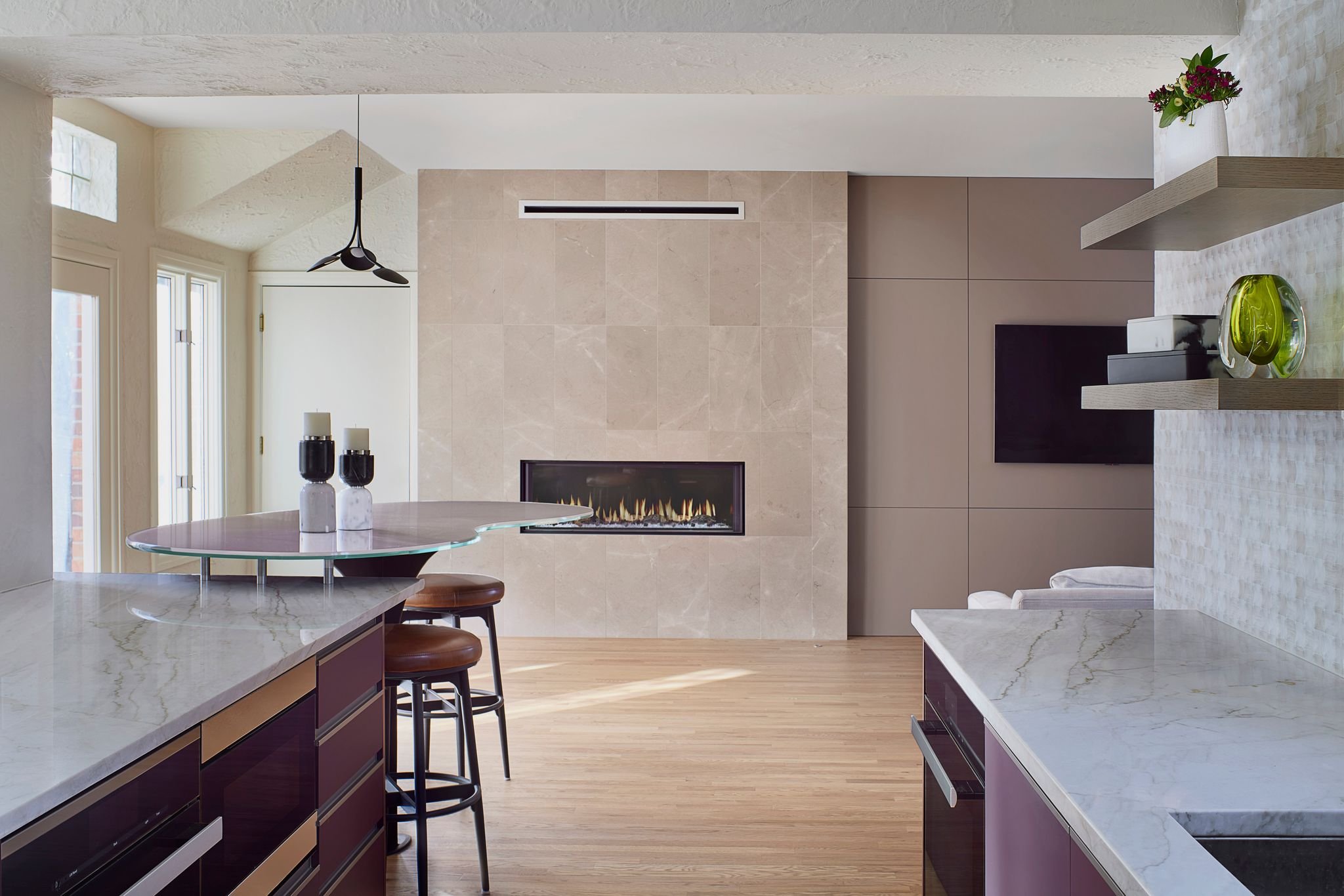Winning Firm for 2023 & 2024
home of the year kitchen & cabinetry designs
REIMAGINED Modern
This kitchen was a joy to design! The clients came in with open minds to recreate this unique space. This kitchen was a great example of leaning into existing architecture to guide the new layout. Key notes include:
Island: Designed to respect the existing angled ceiling, we created an angled smoked glass top bar top with open seating below.
Cabinetry: Pebble slate matte acrylic with integrated channel hardware paired with stained walnut veneer.
Custom Chairs: The client and I selected custom fabric sourced from France to bring the perfect pop of color!
Cherry Creek Tudor
Featured on the cover Colorado Homes & Garden this thoughtfully layered home joined pre existing Georgian inspired architecture with new classic design elements. Key notes include:
Double Islands: Honed Cardosa Black Granite tops with custom fabricated curved steel foot rail.
Dining Room Built-Ins: German glass with Leaded Glass Inlay.
Great Room: Using existing crown mounding, we recreated built ins that featured nickel mesh door panels.
Cherry Hills Glam
This home has been in our client’s family for generations, and it was an honor to be trusted with recreating this space. Space planning is the key to creating any great space, and for this area we tiered the main kitchen with a newly imagined back kitchen/ butler’s pantry and mudroom. Maintaining a neutral pallet allowed space for the client’s art collection to rotate through the years. Key notes include:
Range: La Cornue range paired with Custom Raw Urth Hood, Polished brass and brushed stainless metal finishes.
Hidden Bar: Nestled into a leather backsplash wet bar, we designed a pop-up bar to lift at the press of a button!
All for the Pups: As a Dog Momma*, I was so excited to curate this space to keep these clients’ pups sparkly and clean!
*We adopted Paisley right before the Pandemic in 2020. She was found on the side of the road in Texas nursing Pitbull puppies that weren’t hers. She will often be at both the showroom and on jobsites!
Wash Park Modern
Some kitchens we design for clients who love entertaining but not so much cooking….this was not the case for this family! This kitchen was designed for a holistic nutritionist who loves to have both guests and family gather in the kitchen space while cooking. We joined three previous spaces (kitchen, dining room and living room) into one open plan to achieve this goal. Key notes include:
Cooktop: Integrated Wolf cooktop with front mounted knobs into cabinetry.
Cabinetry: Merlot inspired matte acrylic finish
Tables: Two custom fabricated tables with steel stiletto bases
transitional Remodel
With a full home of family and the bustle of life, this kitchen was designed for more than just cooking. We created tiered seating arrangements to cultivate an interactive and flexible floor plan.
Hood: Matte blue powder coated steel with mixed metal strapping and pot rail
Cabinetry: Painted white oak paired with dusty blue frosted glass hutches.
Table and Island: Custom metal and granite dining table to match working island.


















































